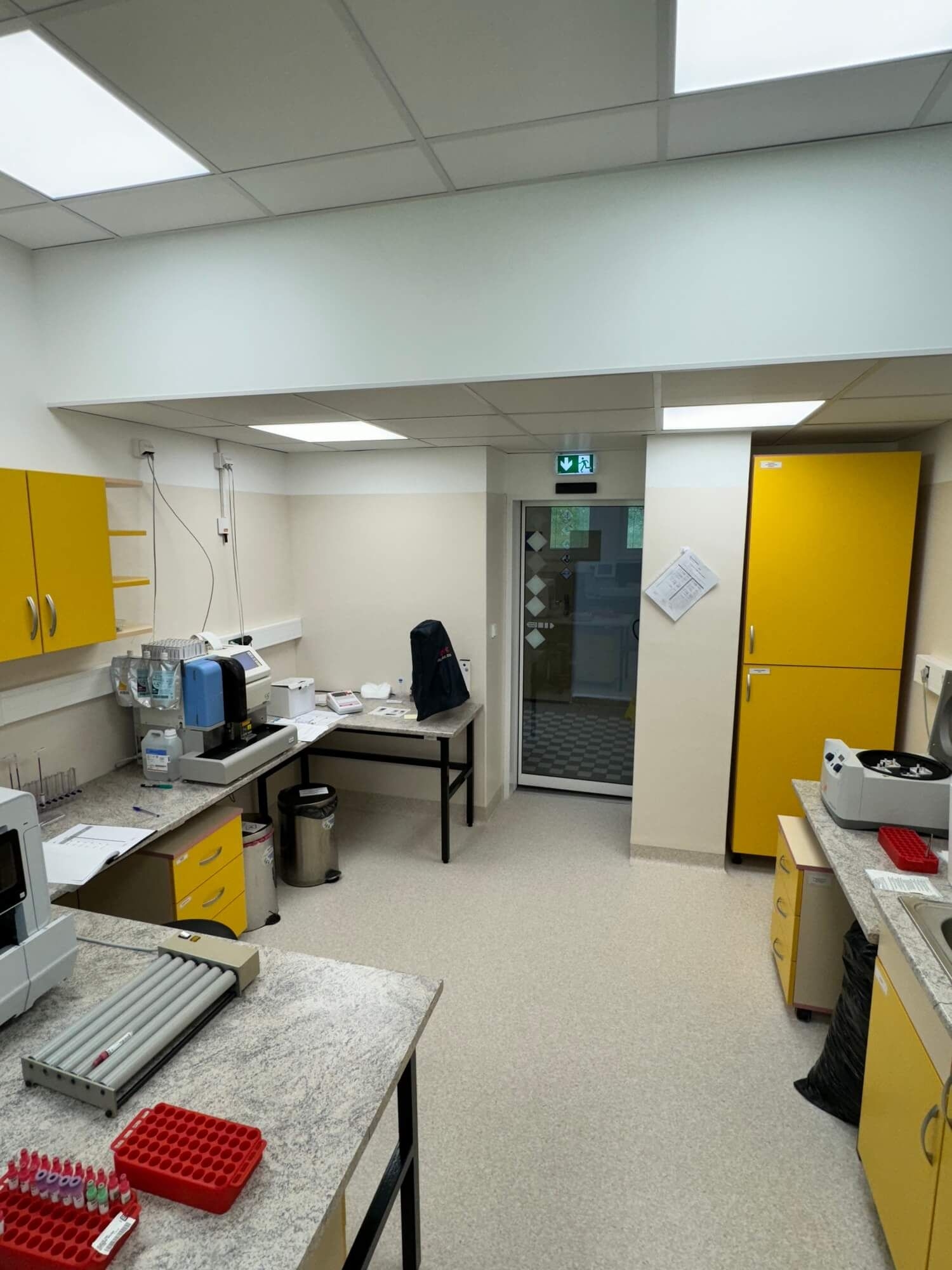
Office space NEOMED

Office space
The partial renovation of the office space for NEOMED, a pharmaceutical distributor, was aimed at improving the functionality and aesthetics of the workplace. The project involved several key phases, starting with layout modifications to optimise the space layout for more efficient workflow and communication between employees.

One of the main steps was to make changes to the final surfaces, which included replacing coverings and restoring walls. Modern materials were used, which not only improved the appearance of the offices, but also their durability and ease of maintenance. As part of these improvements, atypical pieces of furniture were also supplied and installed, which were custom designed to meet NEOMED's specific needs. This furniture not only contributes to the aesthetic appearance of the premises, but also increases the comfort and productivity of the employees.
Another important aspect of the renovation was the installation of acoustic panels. These panels were strategically placed to minimize noise and improve acoustics in the open office spaces, thereby enhancing the overall quality of the work environment.

Modern working environment
The renovation also included local changes to the wiring, which were necessary to accommodate the new layout and furniture solutions. In addition, minor modifications were made to the building's technical equipment (HVAC) in the kitchens to meet the new requirements and ensure smooth operation.
The entire project was carried out with attention to detail and quality to ensure that NEOMED's office space is not only visually appealing, but also functional and comfortable for all employees. The result is a modern working environment that promotes efficiency and team satisfaction, which is key to the successful operation of the company.




Location
NEOMED's headquarters is located in its own building at Sodomkova 1474/6 in Prague 10. The building includes not only office space, but also warehouse space certified according to the principles of Good Distribution Practice (GDP), which allows for refrigerated storage. The warehouse is equipped with state-of-the-art technologies such as EAN and RFID to ensure accurate record keeping and tracking of the movement of products sold. This state-of-the-art infrastructure enables the company to manage its pharmaceutical inventory efficiently and safely.


