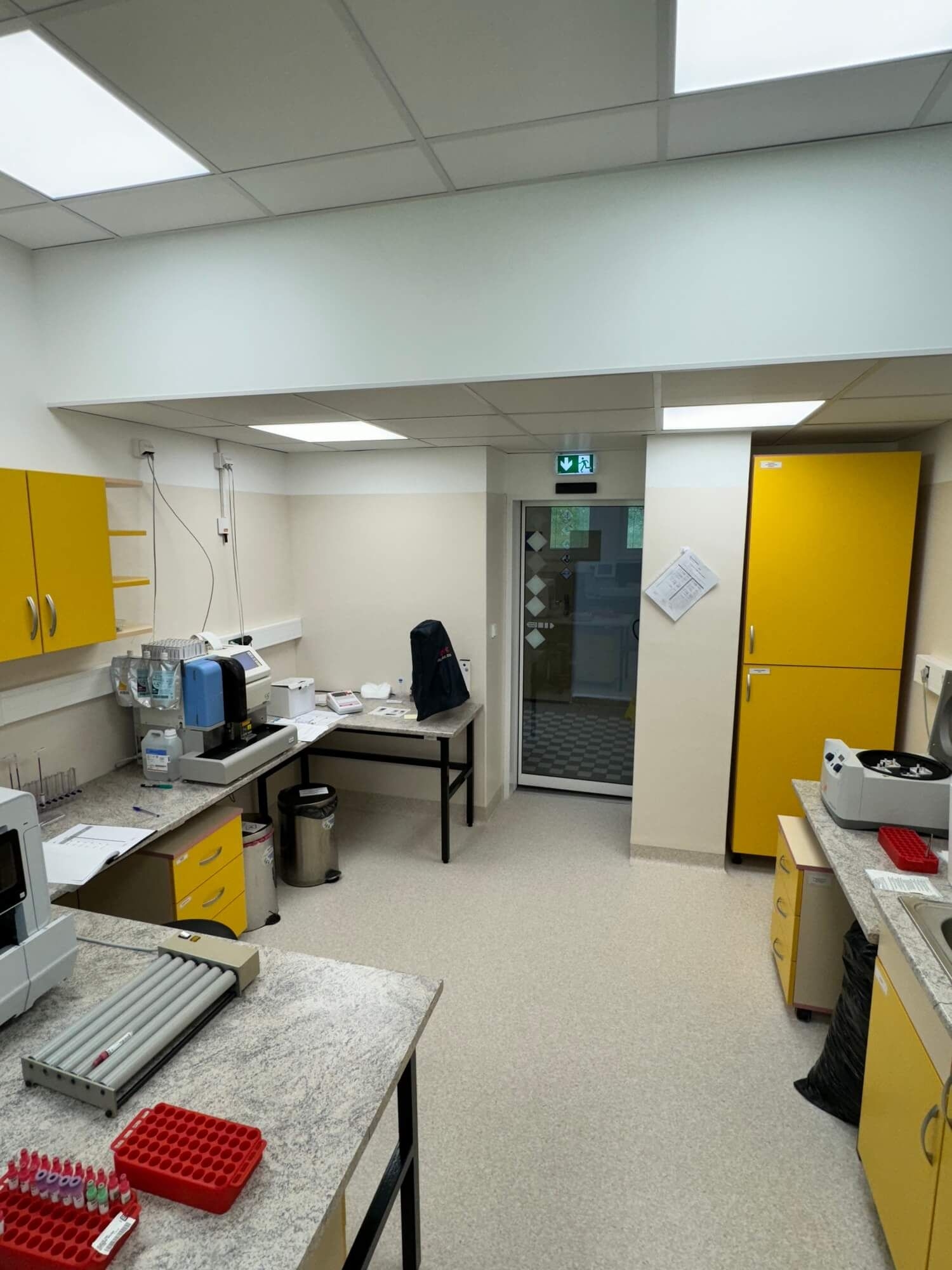
Faculty of Science, Charles University

Two-storey lecture halls
The implementation of the project for the construction of two-storey lecture halls at the Charles Faculty of Natural Sciences in Albertov represented a significant and technically demanding transformation of the attic space. The aim was to create modern and functional learning spaces that would fully meet the needs of students and lecturers.
The project began with the complete demolition of the original loft layout, which allowed the foundation for the new two-storey building to be laid. Subsequently, construction of the new layout commenced, which included not only civil works but also the installation of completely new building services (HVAC). This included electrical wiring, water and sewerage systems, heating, ventilation and air conditioning.

The project also included the installation of new skylights and roof window assemblies, which provide sufficient daylight and create a pleasant learning environment. In addition, a new roof terrace was built to provide a place for students and staff to relax and meet informally. The new glass entrance to these spaces not only enhances the aesthetic impression, but also improves access and orientation within the building.
One of the most technically challenging aspects of the project was the relocation of a large air handling unit (AHU) to the loft space, which had to be done with the help of a helicopter. This move required precise planning and coordination to ensure the safety and successful installation of the unit.

Inspiring environment
The entire project of the two-storey lecture halls at the Charles Faculty of Natural Sciences in Albertov was carried out with the utmost care and attention to detail. The result is modern, bright and functional spaces that meet the highest standards of educational institutions and provide an inspiring environment for all users.




Disposition
The new layout of the renovated premises includes a functional and modern arrangement. The lower floor has a central corridor with glass partitions leading to one interactive auditorium. On this floor there is also a server room and a meeting room with access to the terrace, providing a space for relaxation and informal gatherings.
On the upper floor there are two interactive lecture rooms separated by a mobile partition. This partition can easily be removed to create one large lecture room with two chairs and a projection, ideal for larger lectures. The floor is also equipped with a set of windows overlooking Vyšehrad, ensuring a pleasant environment and plenty of daylight.

Location
The Faculty of Science of Charles University is located in Albertov, in the historical part of Prague 2. This location is known for its academic atmosphere and is surrounded by important scientific institutions and university buildings.The proximity to the Botanical Gardens and green spaces provides a pleasant environment for study and research. Albertov is well served by public transport, making it easy for students and academics to access.Overall, Albertov combines a rich history with modern teaching and research facilities, making it an ideal location for science studies.


