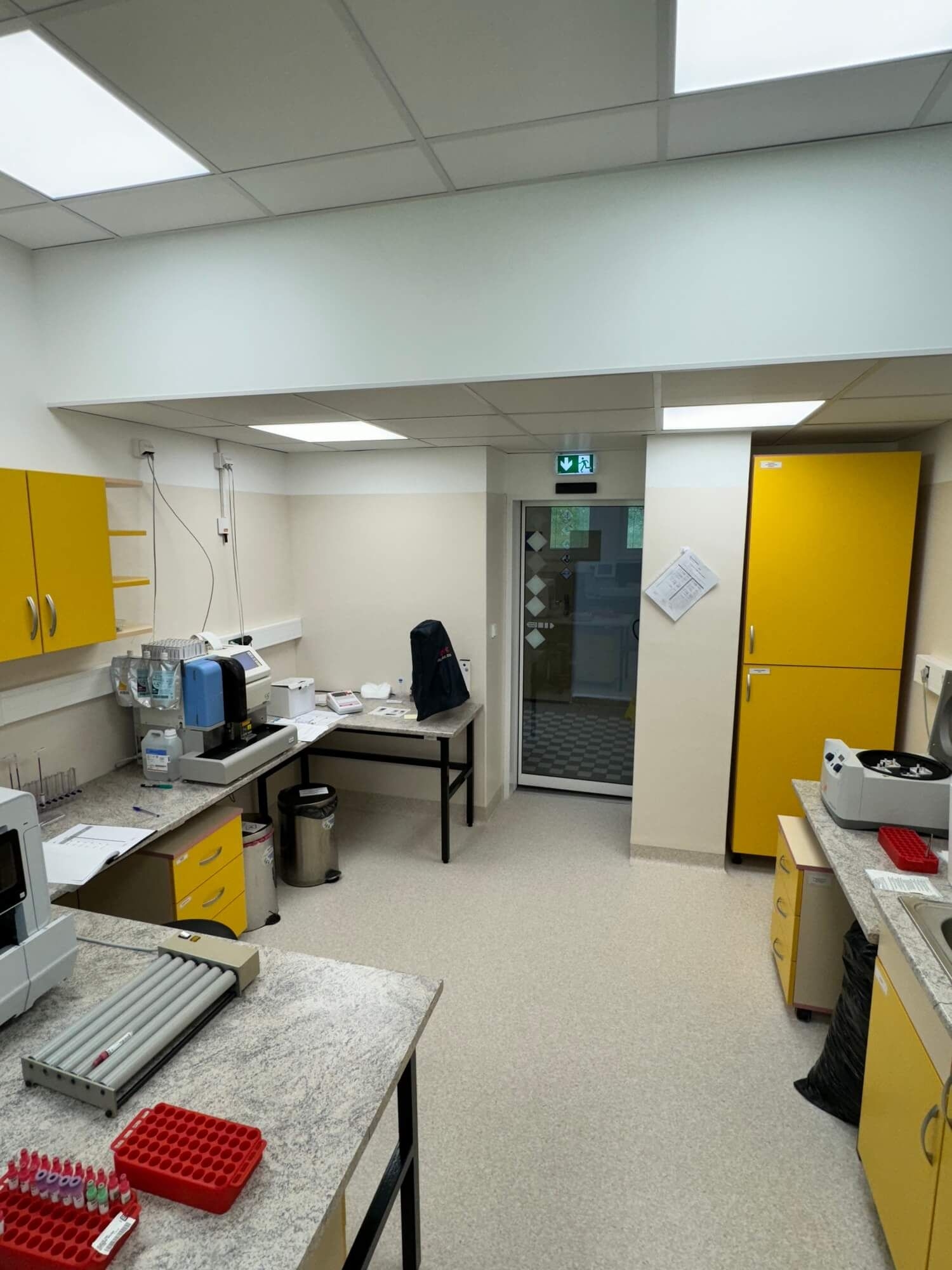
Office space - Nanosun

Designing an office space project for NANOSUN in Karlín was a complex task that required thorough planning and a creative approach. The goal was to create a modern and functional office space for up to 100 people that reflected the company's character and focus on solar energy. At the same time, it was necessary to ensure that the space was multi-functional and could be used by the public at weekends, for example for religious services.
The first step was to optimize the spatial layout to support teamwork and individual work. The offices were designed with open work areas and flexible workstations, complemented by closed rooms for meetings and quieter work. Ergonomic furniture and modern equipment ensure a comfortable and productive working environment.

The interior design was inspired by solar energy, which was reflected in the use of natural materials and colours evoking sunlight. Large windows allow maximum access to daylight, reducing the need for artificial lighting and promoting a sustainable approach. The walls are decorated with motifs of the sun and solar panels, which not only fit aesthetically into the space but also serve as a constant reminder of NANOSUN's mission.
To ensure the multi-functionality of the space, modular elements were designed to allow the offices to be quickly converted into public spaces suitable for worship and other weekend activities. This maximised the use of the space not only during the working week but also at weekends.

The project also included the preparation of complete documentation for the building permit and the actual implementation. Our experts prepared all the necessary plans, specifications and drawings to ensure the smooth progress of the construction and compliance with all legislative requirements.
The entire office space project in Karlín for NANOSUN thus perfectly reflects their focus on solar energy and provides an inspiring, sustainable and multifunctional environment for employees and the public.




Disposition
Dispozice kanceláří je navržena tak, aby poskytovala maximální pohodlí a funkčnost. Prostory jsou průchozí a začínají menšími zasedacími místnostmi, kancelářemi a recepcí. Ve střední části se nachází sociální zázemí, kuchyňka, bar a chill zóna, které slouží k relaxaci a neformálním setkáním. Zadní část je vyhrazena pro kanceláře, phone boxy a větší zasedací místnosti, které poskytují potřebné soukromí pro práci a jednání. Na konci prostor se nachází vnitroblok se zahradou, který nabízí klidné místo pro odpočinek a setkávání na čerstvém vzduchu.

Location
DVA DOMY is located in the heart of Karlín, one of the most dynamically developing districts of Prague. Karlín is known for its combination of historical architecture and modern design, which creates a unique atmosphere. DVA DOMY benefits from excellent transport accessibility, thanks to the proximity of a metro station and several tram lines. The neighbourhood is full of cafes, restaurants, shops and cultural facilities, making it an attractive place to work and live. The proximity to green spaces and the Vltava River provides opportunities for relaxation and leisure activities. The location thus offers an ideal combination of comfort, accessibility and a lively urban environment.



